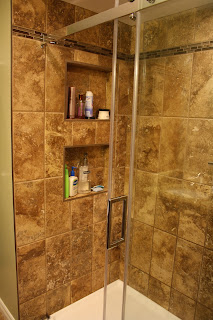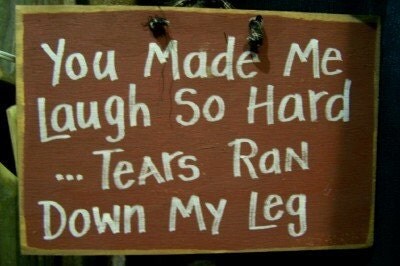We just finished renovating the kids bathroom. It wasn't something we had planned to do this year. But circumstances beyond our control nudged us into renovating the bathroom.
As you all know, we had a fabulous two week family vacation back in July. The night we got back from our trip was late, and we had a rather unpleasant surprise awaiting us at home. It was 11:00 at night, we had just got home and I was on the hunt for laundry baskets to get started on the mountains of dirty laundry that we brought home with us. As soon as I stepped into Daniels room the hardwood floor felt off under my feet. I looked down and to my horror there were a number of pieces of hardwood floor all warped. My first thought was since we left Dalwhinnie at home with family who dog sat for us, she had a few accidents while we were gone, it wouldn't have been the first time she did this. I knelt down and smelt the floor, yeah, no shame, I smell floors. LOL Nope, no doggy pee smell. I looked over and saw the baseboards peeling away from his wall. The wall that his bedroom and kids bathroom share. I ran into the bathroom and saw the toilet had sprung a leak and the water ran along the wall under the floor. Dave ended up being on the phone with the insurance company at 11:30 at night. Thank goodness we had people in the house while we were gone, otherwise insurance wouldn't have covered us. Lesson learned, if we ever leave the house for more than 24 hours water is being turned off.
Here are some pics of the damage in Daniel's room and the kids bathroom. Not a fun welcome home scenario.
After talking with the insurance company and finding out we were insured, we decided we should just go ahead and completely redo the kids bathroom. When we moved into the house in 2002 they were 6 yrs, 4 yrs, and 20 months old. It suited their purposes at that time. But fast forward 9 years they are now 16, 13, and 11. It wasn't working. It was actually a source of frustration for the kids and Dave and myself. The only towel bar we had in there was no more since Daniel decided it was a monkey bar a few years ago, the shower pipes were constantly banging, the only sink had a slow drain and we couldn't fix it regardless of how much liquid plumber we used. The cheap builder grade vanity sucked and was getting banged, storage sucked, and now the toilet was inoperable. After getting the cheque from the insurance company for the almost $10,000 worth of damages that one little leaky toilet caused, we contacted a few contractors for quotes and design. In the end we decided to go with Anckor Construction out of Waterloo.
A few days before construction was to begin I took some pictures of the old bathroom. The kids decided they have outgrown the green walls with wallies of fish, hey they were cute at the time and they loved them.
Love this corner, the non working toilet. The medicine cabinet that looked and was awkward, the towel bar with no bar. Yuck.
Did I mention the storage sucked. Large towels were kept under the sink, hand towels and wash clothes were stored in a hand me down basket on the counter. The drawers were used for make up and tooth brushing supplies, first aid supplies etc. To add to the counter clutter we had some baskets for the girls' hair brushes and hair grooming supplies, and facial cleansers and such.
Add to the fact that Laura constantly left her pajamas on the counter didn't help. LOL
Here is the lovely blue shower tile. Notice the towel rack hanging on the back of the door? It was a pain, the towels would never dry properly being pressed again the wall, would always be falling off, and Daniel could never reach to put his towels away.
The shower. Ugh, never enough room on the tub edge corners to store all the supplies that two teenage girls need in the shower. Water would always leak down the side in the corners and all over the floor. The pipes would bang if you changed the temperature to quickly. Dark and dingy inside when the curtain was closed. Yuck.
A picture from the hallway. Notice where the linen closet is here, in order to give us more room in the bathroom we decided to move the linen closet to the other side of the bathroom door where there was a huge dead space between the shower and the hallway wall. Don't know what Tice was thinking by not utilizing that dead space, it was something that has bothered us since we moved in, along with the crappy plumbing.
Then the day came and Shawn and Steve completely gutted the bathroom. Wow!!!!
It appears the toilet left a bit of a mess, look at the black mould. EWWWWWWWWWW. And some of those water stains look old. I remember sometimes sitting on the toilet and it would rock and shift.
A little more black mould from the shower. Bye bye black mould.
See that lovely dead space behind the shower. Shawn is going to make us a linen closet there.
Dalwhinnie checking out what happened to the bathroom. She was not impressed with the loud noise of construction and I ended up having her constantly under my feet where she would cower in fear of the noise. Crazy dog. Old door way where the linen closet use to be.
Shawn replaced the floor boards where we had black mould, thank goodness, and one thing we noticed right away, was Daniel's allergies. Daniel inherited my lovely allergy genetics but even during winter months, his nose would constantly be running especially at night and early morning when he was in bed. I couldn't figure out what I was doing wrong. I washed his bedding, blankets and all, every week. We ripped up all carpeting throughout most of the house, especially the bedrooms. I tried to keep his room dust free as possible. After Shawn and Steve gutted the bathroom, and got rid of the black mould, his runny nose is no more.
We decided to do away with the bathtub completely. Kids never used it anymore, it was too small. We decided to go with a stand alone shower instead.
Now the electrical is done, walls are painted and the tiles are installed. We decided to go with a natural stone, the look of natural stone is something that I have always been drawn too. Now I have some in my house. Woohoo!!!
Love the shower, especially the built in shelving. Sweet!!
As with any construction project we had a few minor glitches. Especially when it came to shower. Could not get the hot and cold to work properly. Shawn order a new thermostat for the shower thinking that the original could be faulty. New one didn't work at all either. They ended up cutting a hole in our new linen closet to find that when the house was originally built, they had put in the hot and cold pipes to the shower backwards,(have I mentioned we have had a fair number of plumbing problems in this house). The plumber ended up having to do a little criss cross piping to get the pipes where they should be. Afterwards Dave reminded me that when we first moved in we had to have one of the Tice's plumbers come in since the hot and cold in the kids shower was backwards. At the time, the cartridge in the shower handle was reversalable, so he just turned it 180 degrees and problem was "solved".
Now the bathroom is finished. It was a long three weeks of the five of us sharing a bathroom, made mornings interesting and quite the juggling act. But the finished result made it worth it.
View from the hallway. Linen closet in its new location. Which gave us added room in the bathroom itself.
The new shower. Ahh. So neat and tidy. And look no towel rack hanging off the back of the door.
Love the built in shelving keeping shower clutter contained. And the door is trackless. No more gunge in the tracks that never can get cleaned.
The new, actually working properly, toilet and place to hang some towels above the toilet.
The new vanity, mirror is coming. Two linen cupboards and lots of cupboard and drawer space help with keeping the counters clutter free.Everything has a place. Double sink vanity helps to keep mornings and evening running a bit more smoothly. And look I don't see Laura's pajamas on the counter anymore!!! LOL
Only a couple of things left to do. Besides the mirror being installed, Dave has some spots on the ceiling to clear up in the main floor hallway. The spots resulted from when the water from the toilet leaked into the floor joists and thus to the ceiling of the hallway. Looks like Dalwhannie had an accident on the ceiling. Ewwwwww.
Overall we are happy with the job and quite pleased with the end result. Only problem is, makes our master bathroom look like a sorry mess. Time to start saving up for the next project. If you live in the area and looking to do some renovations I highly recommend Anckor Construction. The finished the project in a timely fashion, have a real eye for detail, and the workmanship is excellent.































































